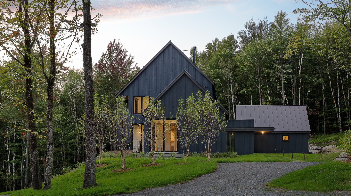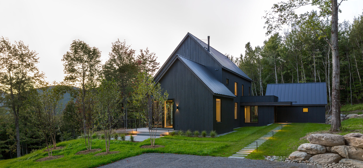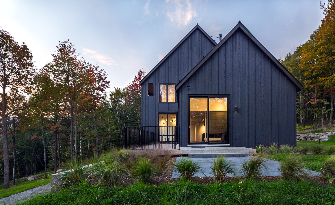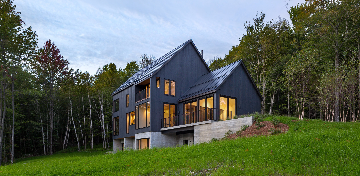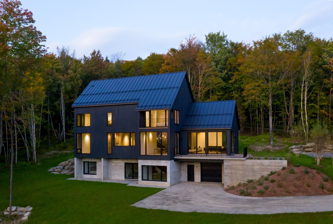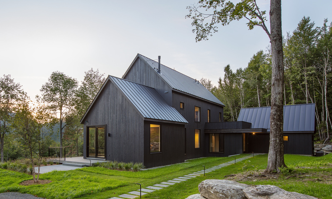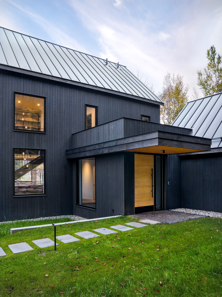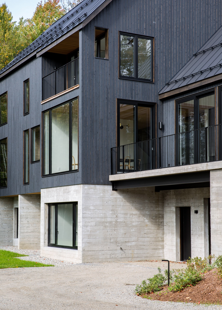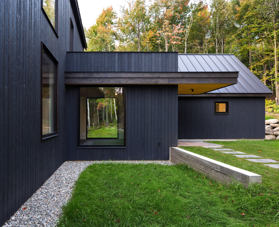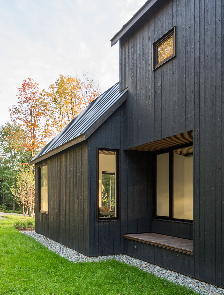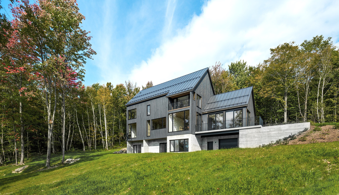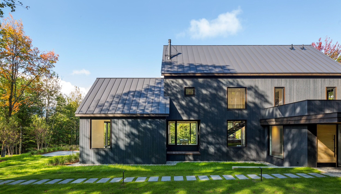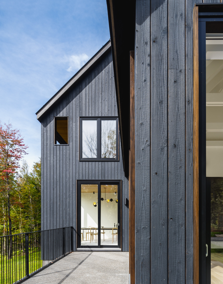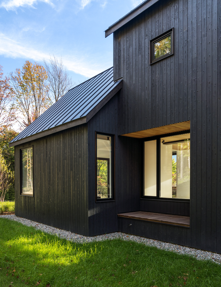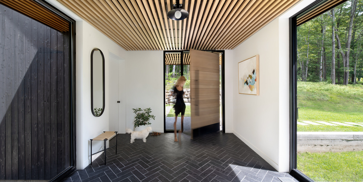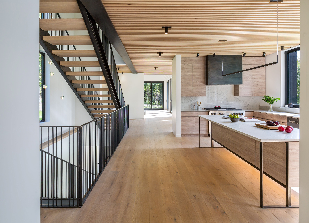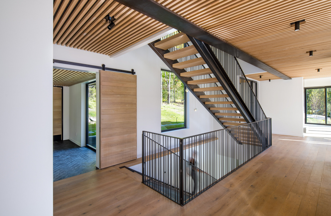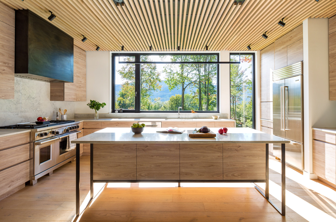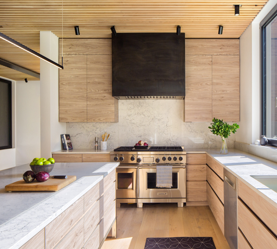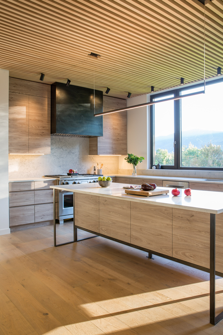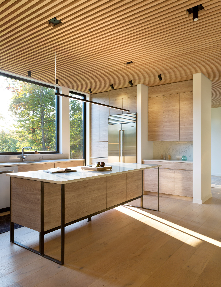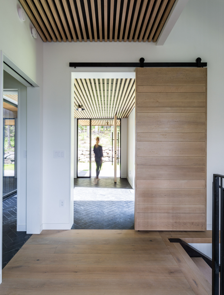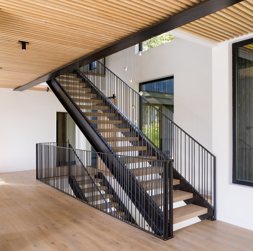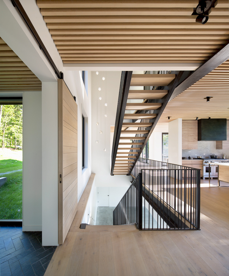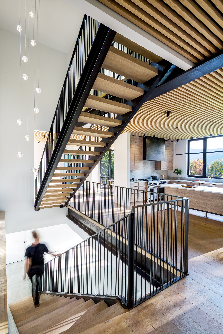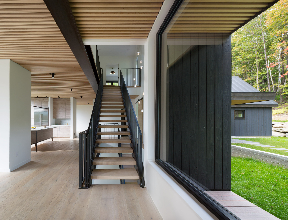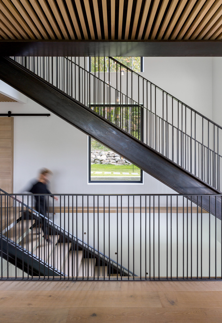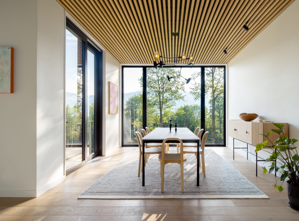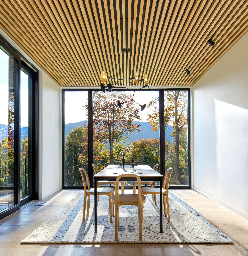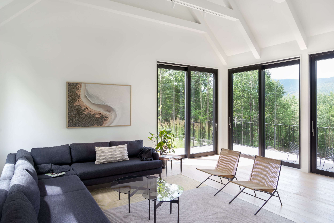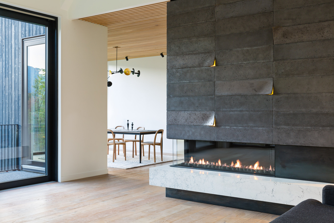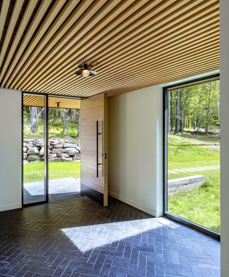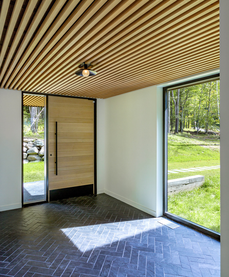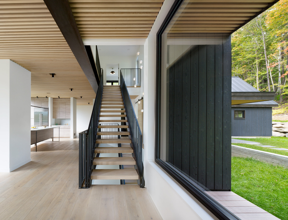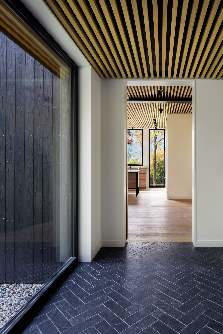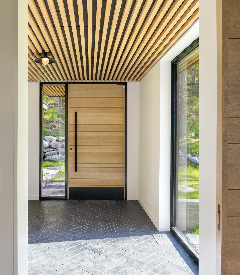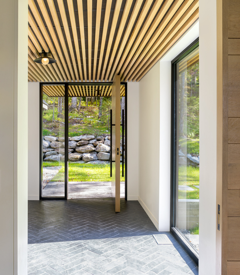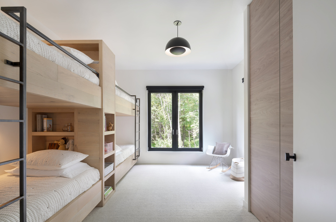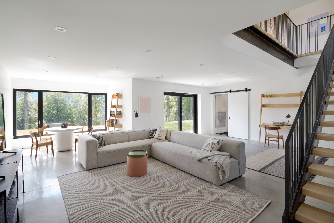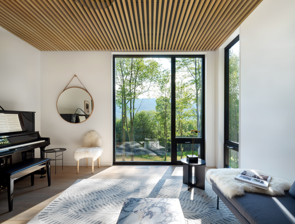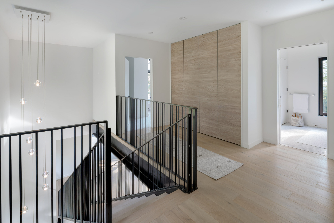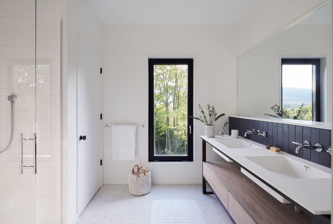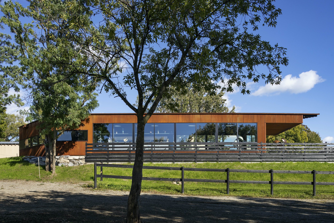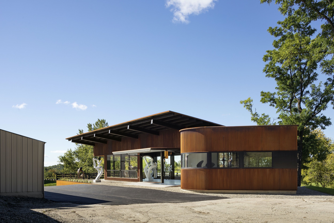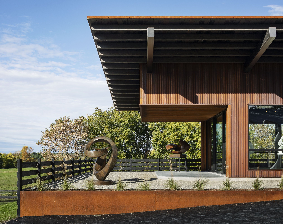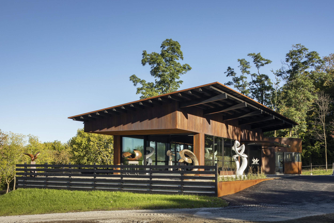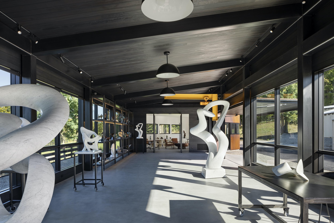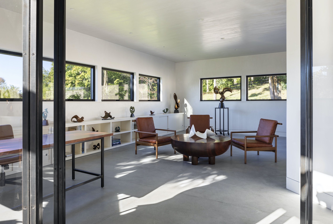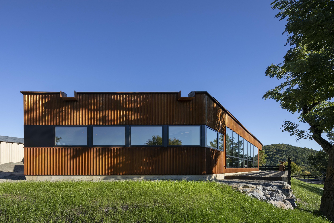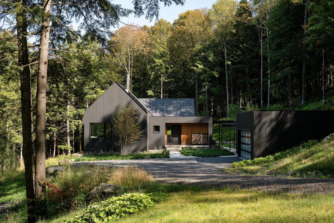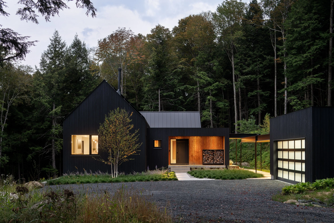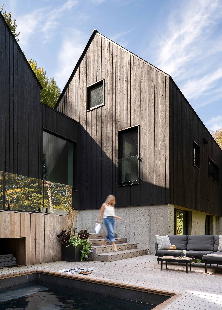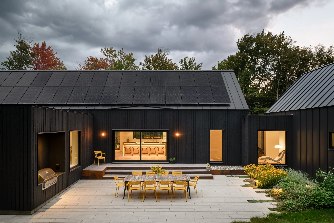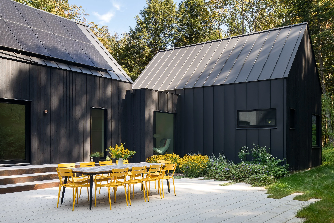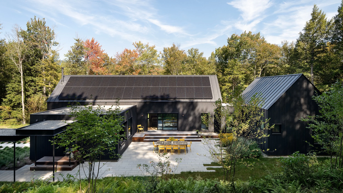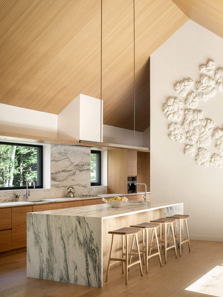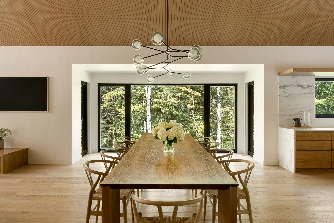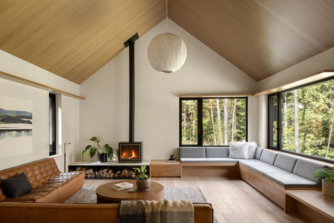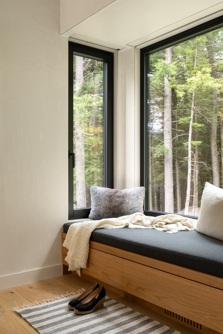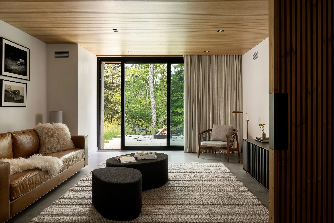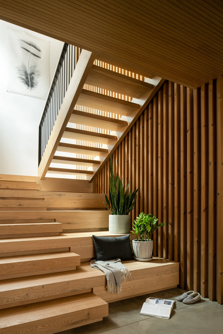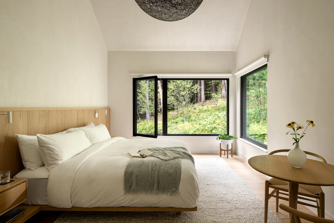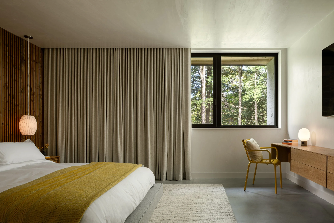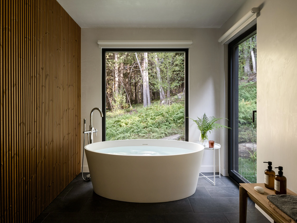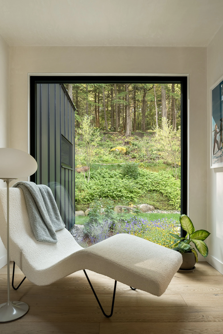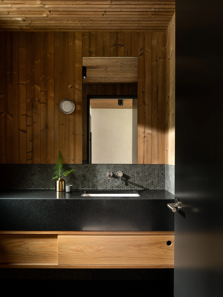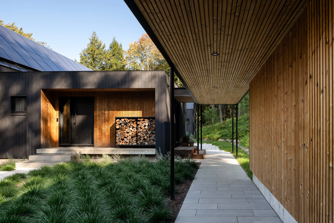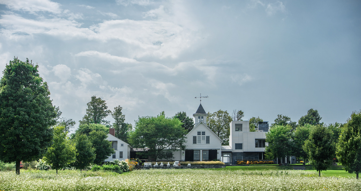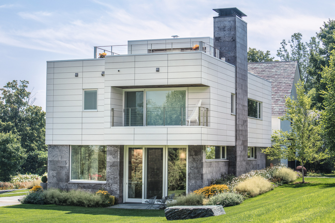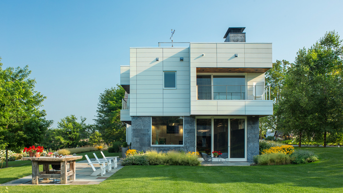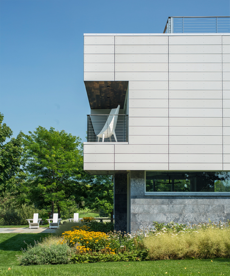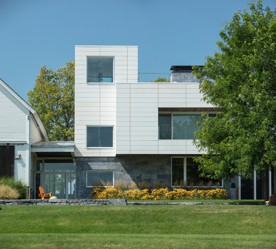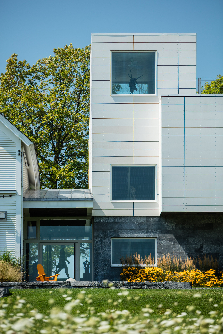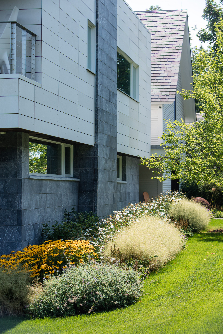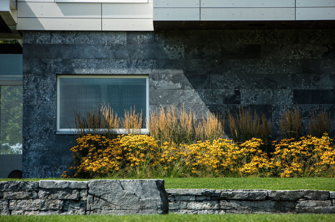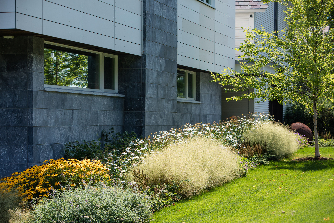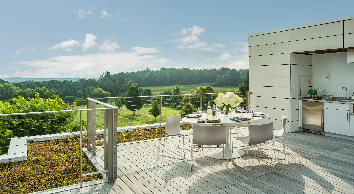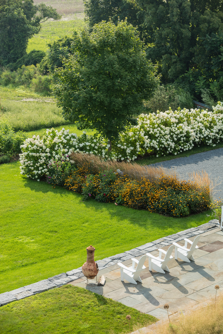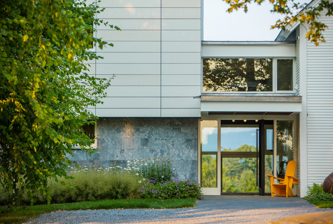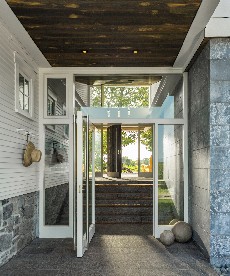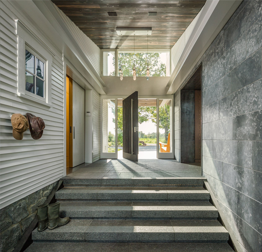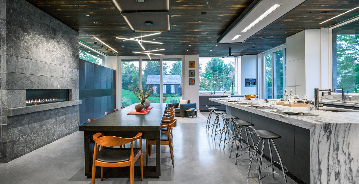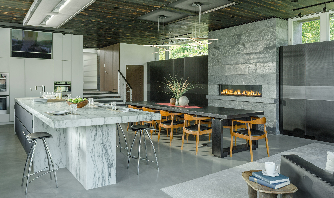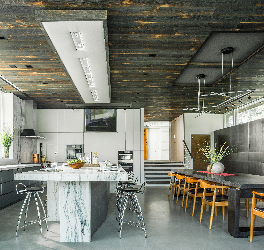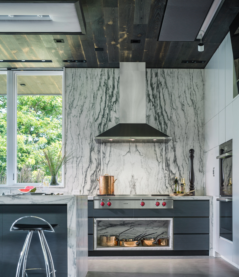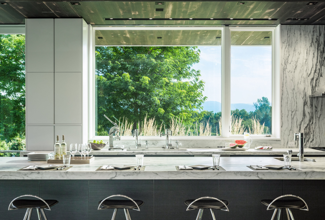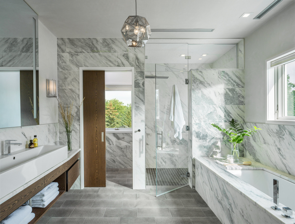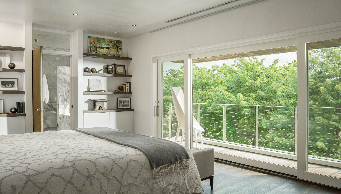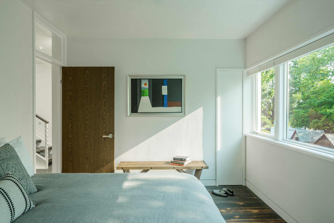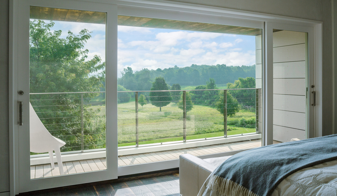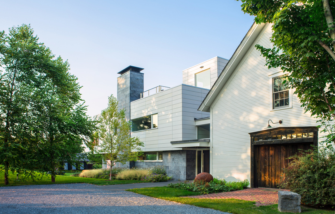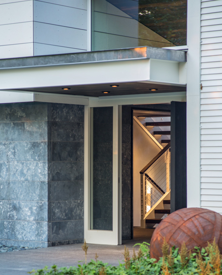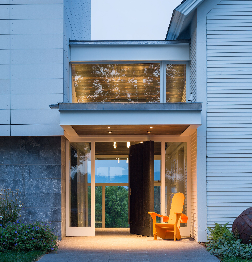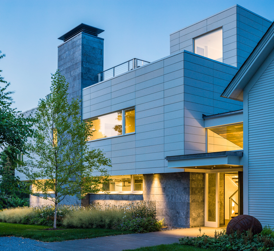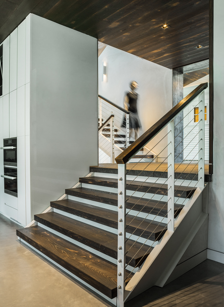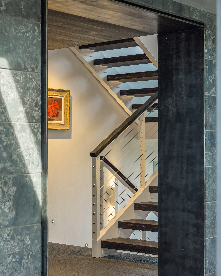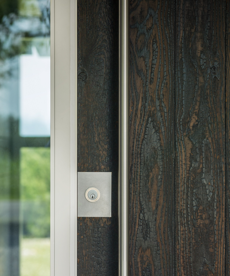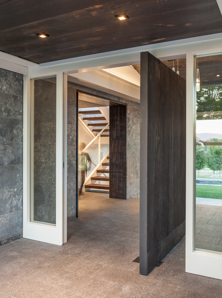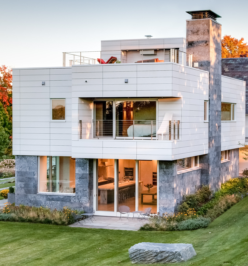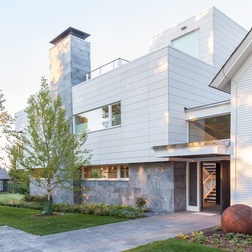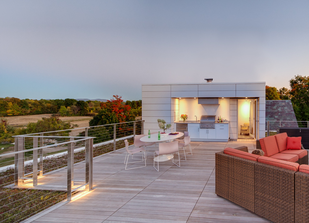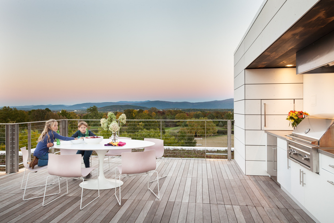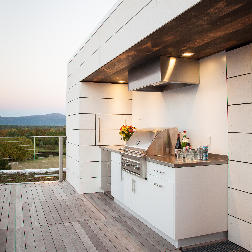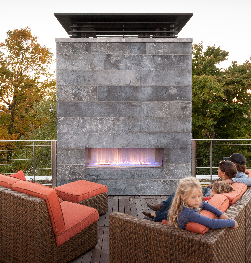Featured Projects
Elemental House
ARCHITECT: Elizabeth Herrmann Architecture + Design PHOTOS: Lindsay Selin Photography
This 4,500 sq. ft. house site is perched with breathtaking westerly views to the slopes of Mad River Glen and Green Mountains. The exterior palette is composed of Japanese Shou Sugi Ban siding, board form concrete and natural Hemlock ceilings. The interior is a combination of bright soaring rooms, private cozy retreat spaces and modern-minimalism. The large European windows and doors along with the continuous wood ceilings to the exterior mend the indoor and outdoor living experience.
The Elemental House project tapped a number of regional craftspeople and engineers for the collaboration on many items including a stunning steel and oak staircase, cantilevered concrete deck, locally crafted blackened steel cabinetry, oversized oak entry doors and modern veneer cabinetry. The wooded site has a clean modern landscape of bluestone, river birches and grass plantings with the idea that the lush fern undergrowth will grow back as a transition to the woods.
Annex
ARCHITECT & DESIGN: Birdseye INTERIOR DESIGN: Brooke Michelson Design PHOTOS: Michael Moran Photography
Soaring cantilevers, steel and glass define this studio space for world-renowned sculptor Richard Erdman. Working with Vermont architect Brian Mac of Birdseye Design, Erdman envisioned a space to not only house and display his sculptures but to also reflect the beauty and visual intrigue of his work. The goal was to create a structure that would be as sculptural as it was practical.
Sited on a horse farm among agricultural buildings on a rolling Vermont landscape, the building includes Corten siding, a massive structural steel frame, curved glazing, waxed plaster wall finishes, a polished concrete floor, custom metal pivot doors and a hydraulic overhead door. The outdoor sculpture garden with paddock fencing offers a nod to the agrarian surroundings. Interior designer Brooke Michaelson laid out the lighting to optimize the sculpture display. A Michelson designed and Red House built hemispherical mahogany coffee table adds an additional sculptural element to the studio’s office space.
Key Subcontractors/Partners: Nops Metal Works I Flywheel Industrial Arts I Bernier Plaster I Vermont Eco Floors
THREE PEAKS HOUSE
ARCHITECT: Elizabeth Herrmann Architecture + Design LANDSCAPE DESIGN: Green Haven PHOTOS: Ryan Bent Photography
Timeline House
ARCHITECT: Elizabeth Herrmann Architecture + Design LANDSCAPE ARCHITECT: Wagner Hodgson Landscape Architecture PHOTOS: Jim Westphalen and Jeremy Gantz
Modern addition to a country family retreat overlooking the Green Mountains, and designed to complement the existing structures, while exhibiting state-of-the-art modern living features and materials. Approximately 4,000 square feet of space plus a spectacular roof-top living area that includes gardens, an outdoor kitchen and fireplace. The exterior composition includes a Champlain Fleury masonry veneer combined with European fiberglass reinforced panel rain screen siding and extensive use of traditional Japanese Shou Sugi Ban treated woodwork for interior and exterior architectural elements. An island made of locally sourced Danby Marble is the centerpiece for the robust kitchen and dining area, carefully designed to entertain and serve large family gatherings and guests. A custom designed and fabricated table by Red House enables a large family to gather in an intimate space.
Careful attention to sound control is integrated into numerous architectural and custom cabinetry features. An elevator and dumb-waiter integrate all four levels of the house, including the lower level spa & gym and roof-top living area. Nearly all the modern cabinetry, and built-in features, are produced by local craftspeople using compositions of recycled composite materials, aluminum veneers and resilient acrylic. The whole house control feature allows remote and simple control of all house features including audio, visual, lighting, automated shades, security and climate control. Meticulous attention and planning to symmetry and alignment is replete throughout all interior and exterior architectural features. Traditional plaster finishes, combined with the moving light from large window and door assemblies, provide soft and brilliant natural day lighting.
MilkHouse
ARCHITECT: Birds Eye INTERIOR DESIGN: Brooke Michelsen LANDSCAPE ARCHITECT: Knauf Landscape Architecture PHOTOS: Erica Allen Studio
MilkHouse is a multi-generational single-story residence, with a lower-level walk-out, located on 165 acres in the Northeast Kingdom of Vermont. Conceptually, the project is inspired by the white clapboard, single-story gable milk house found on dairy farms across the region. The house is sited on a rural, rolling landscape, anchored by a southern pond, and surrounded by a coniferous forest. MilkHouse is a series of three utilitarian gable structures linked with two single-story flat roof connectors. The composition of each gable form is organized to embody the arrival, living, and sleeping functions. The interior aesthetic is a minimalist palette of plaster walls and ceilings with flush trim details, oak floors, and natural stone. Spaces are quietly crafted with custom oak built-ins and furnishings, bespoke wallpaper, and a hand-painted custom kitchen with integrated cabinet pulls. Each space celebrates the natural daylight the windows afford and connects to the outdoors.

