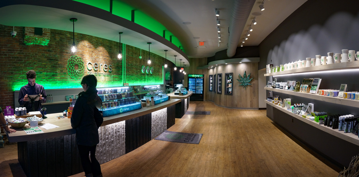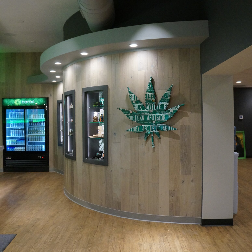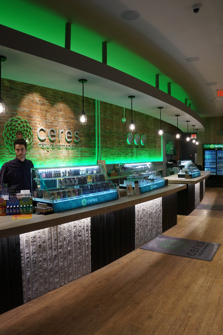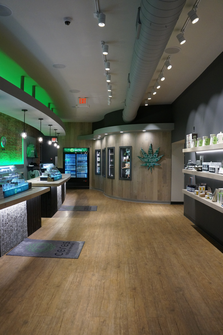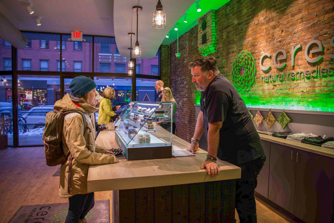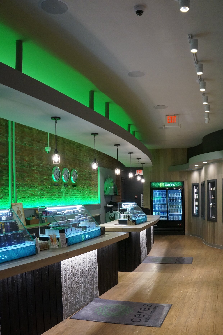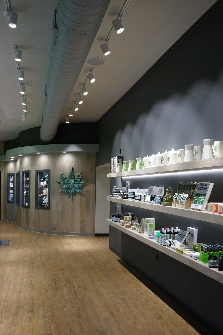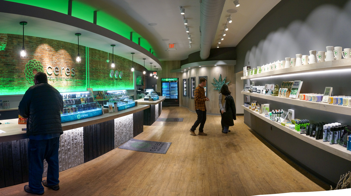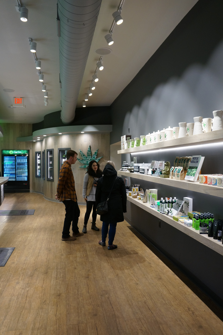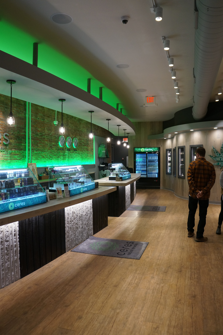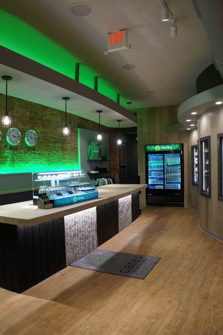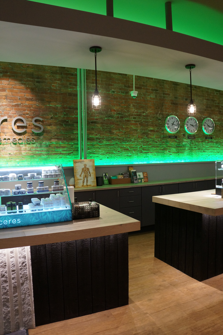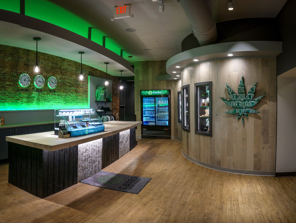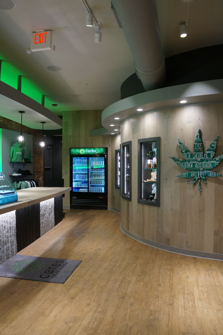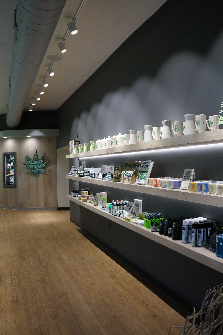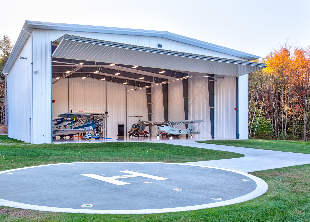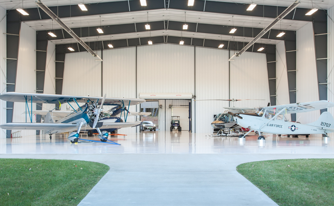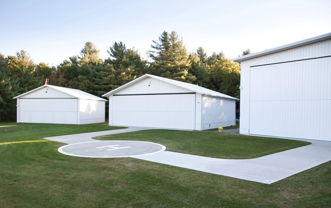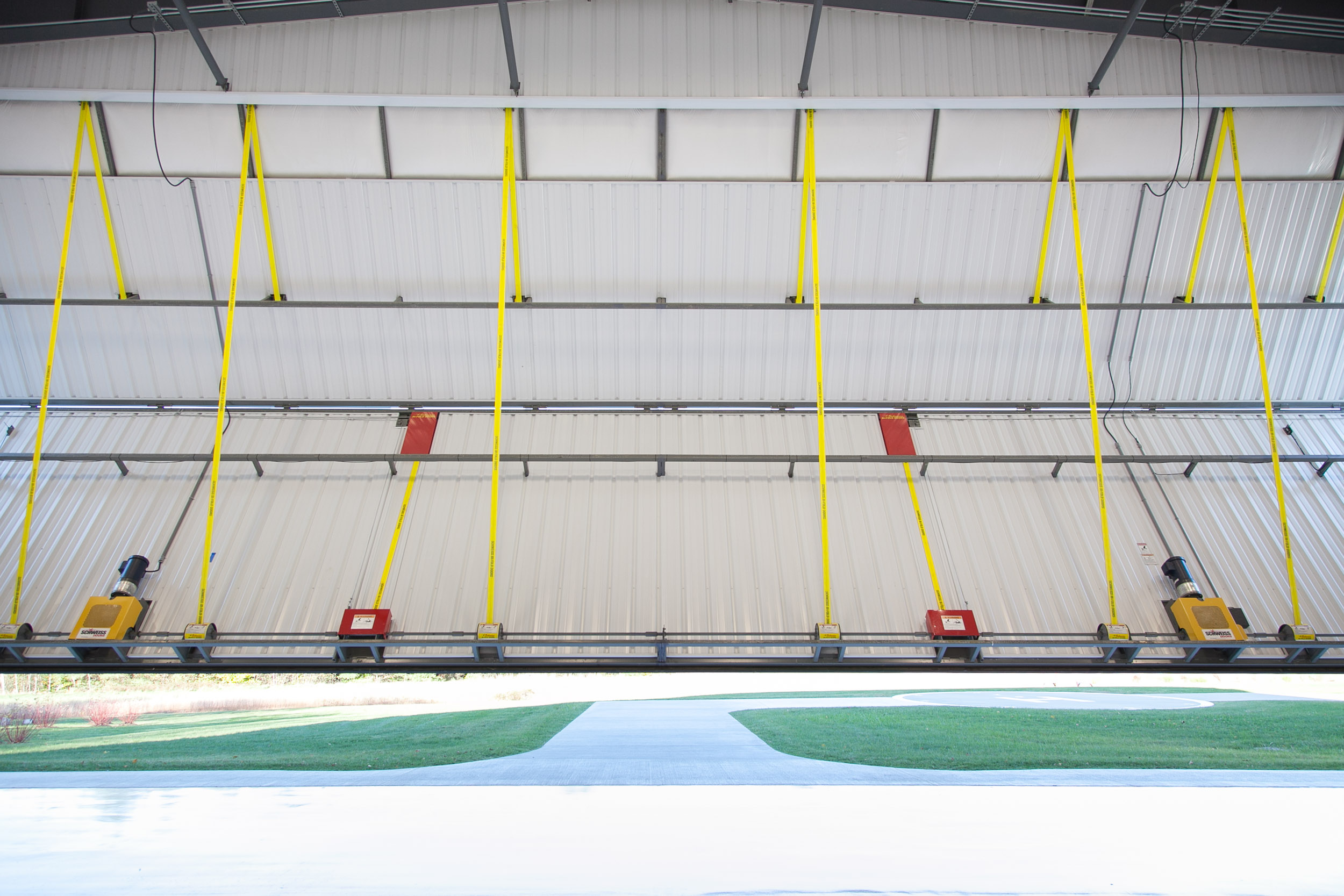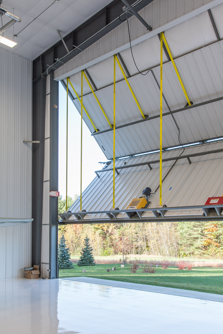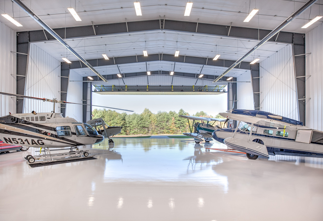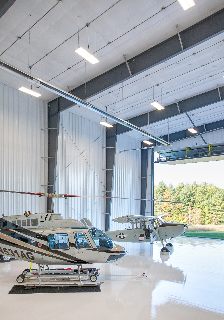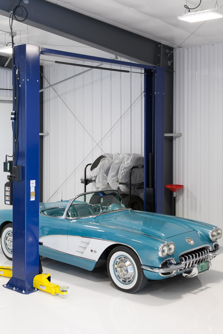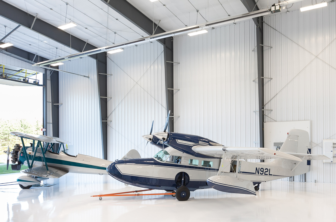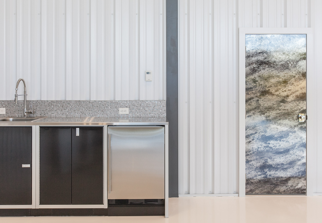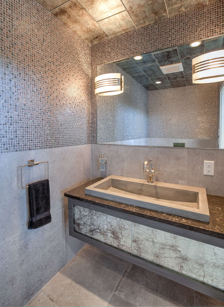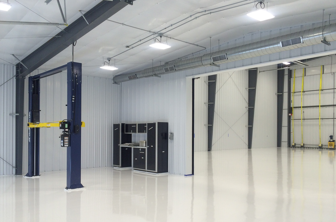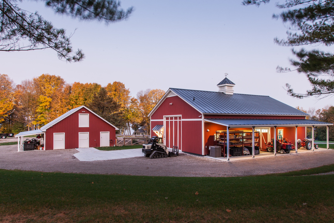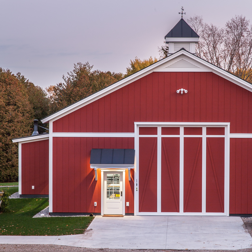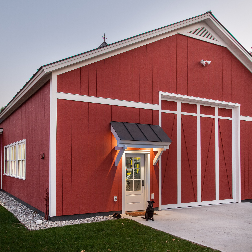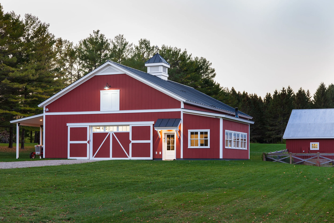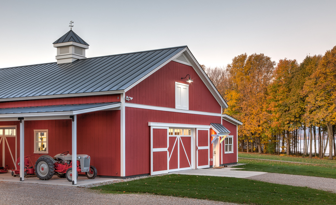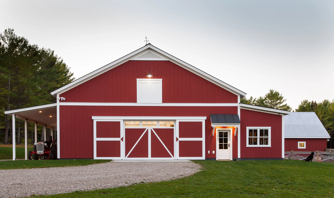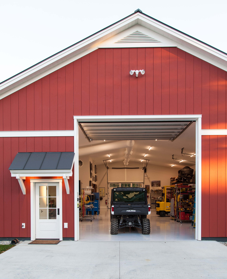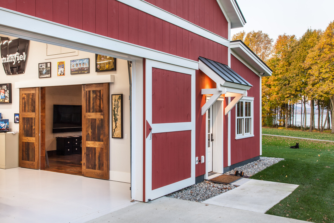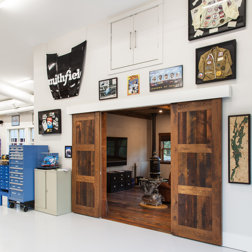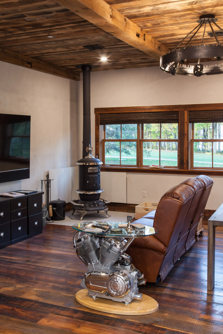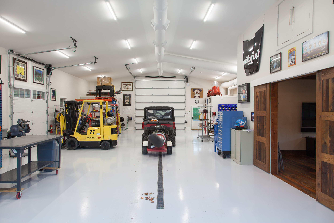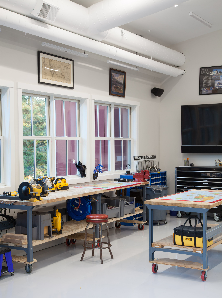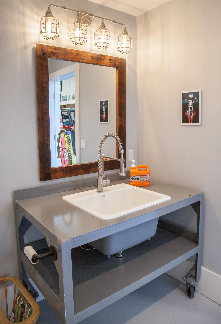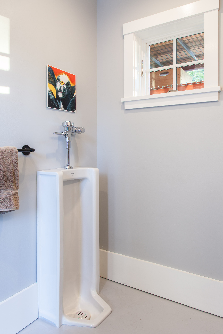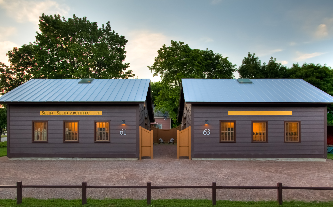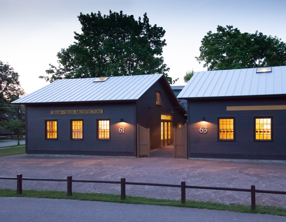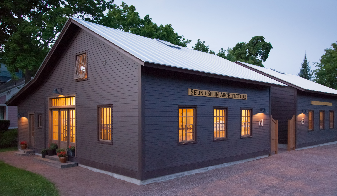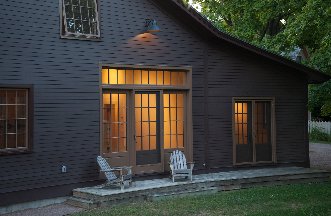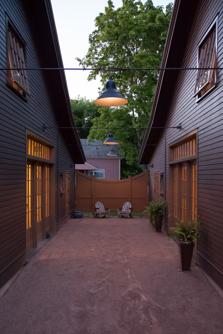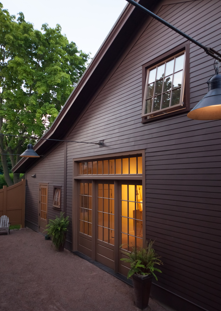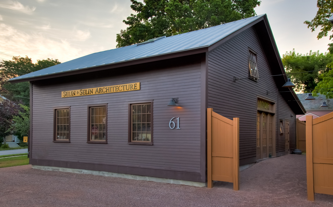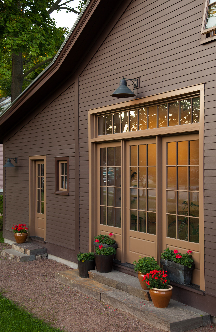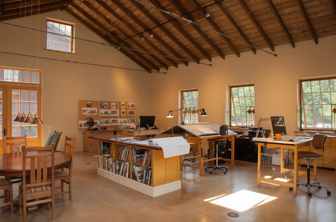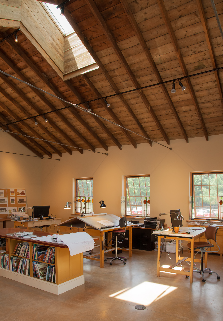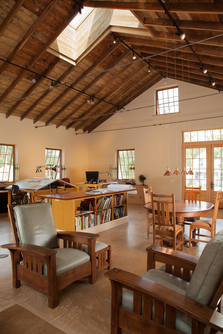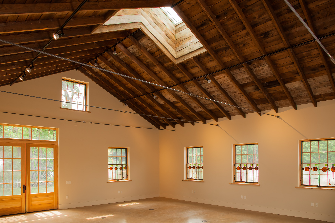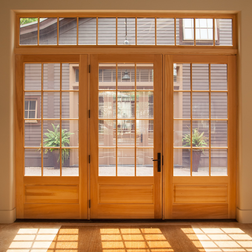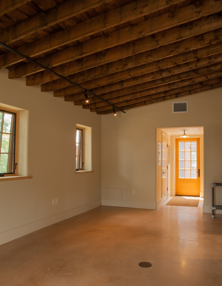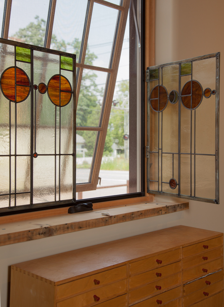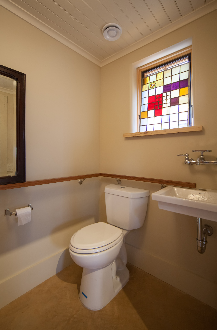Light Commercial
Red House Building is adept at constructing unique and functional spaces to serve commercial needs. The sampling of projects below demonstrates completed work for commercial restaurants, retail properties, unique storage needs and office building structures.
Burlington CBD Shop
ARCHITECT: Smith Buckley Architects
This retail shop is a 1,300 sq. ft. commercial renovation on College Street in downtown Burlington. The display components were designed and fabricated in the Red House cabinet shop with a focus on achieving the desired look in a cost-effective manner that would also be durable. Key design components include slabs from a local Barre Granite quarry, Japanese Shou Sugi Ban and washed white oak.
Airplane Hangar & Auto Facility
DESIGN: Steelsmith, in collaboration with Red House & Client
Red House served as the General Contractor for the construction of this new private airplane hangar and associated site infrastructure. The hangar building is 80' x 80' with an overhead bi-fold door with clear opening of 70' wide x 24' high. Adjoining space is a car showroom and maintenance facility. The buildings are fully climate controlled and finished to showroom quality. Additional features include a connecting helipad runway with heated snowmelt.
Charlotte Barn-style Shop
ARCHITECT: Craig Wickersham Inc. PHOTOS: Jeremy Gantz
This barn-styled shop and office is modeled after a similar building the client previously occupied. It is designed with classic New England vernacular features and state of the art interior shop functionality. The building is multi-use featuring a showroom level 2,200 sq. ft shop space with adjacent office. The office is composed of recycled timber for beams, floors and ceilings. The warmth of the space is enhanced with natural plaster walls and a refurbished parlor stove and what we have called the, Star Trek doors. These custom doors fabricated out of salvage lumber and they operate on hydraulics to open and close.
Shelburne Granary
DESIGN: Selin & Selin Architecture PHOTOS: Jeremy Gantz
This is a significant renovation of a historic granary building along the railroad. Extensive structural repairs were required, while also trying to retain the original exposed framing and board sheathing. Building and renovation approaches were carefully planned to yield a high-performance building that is LEED Certified.

