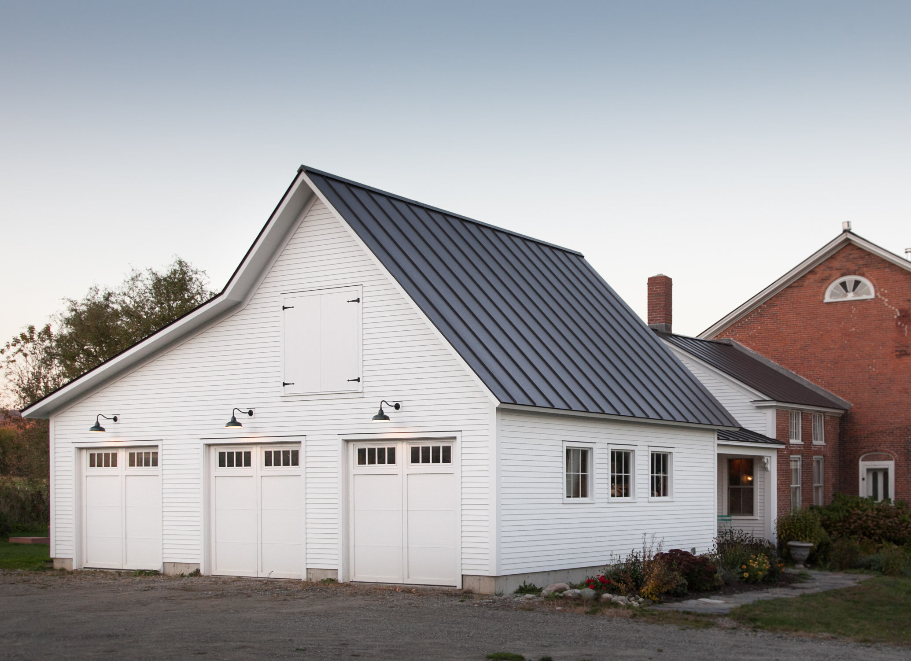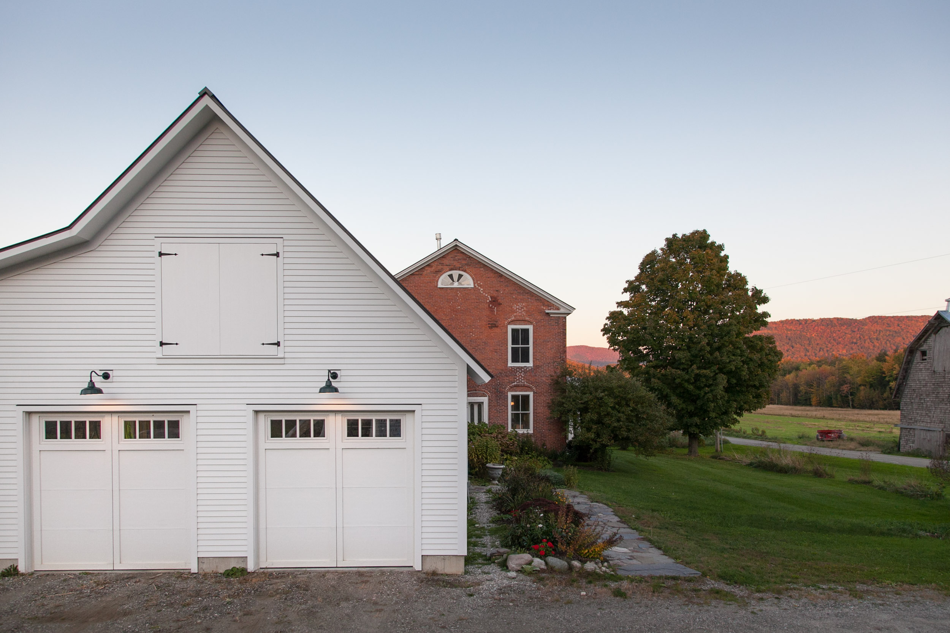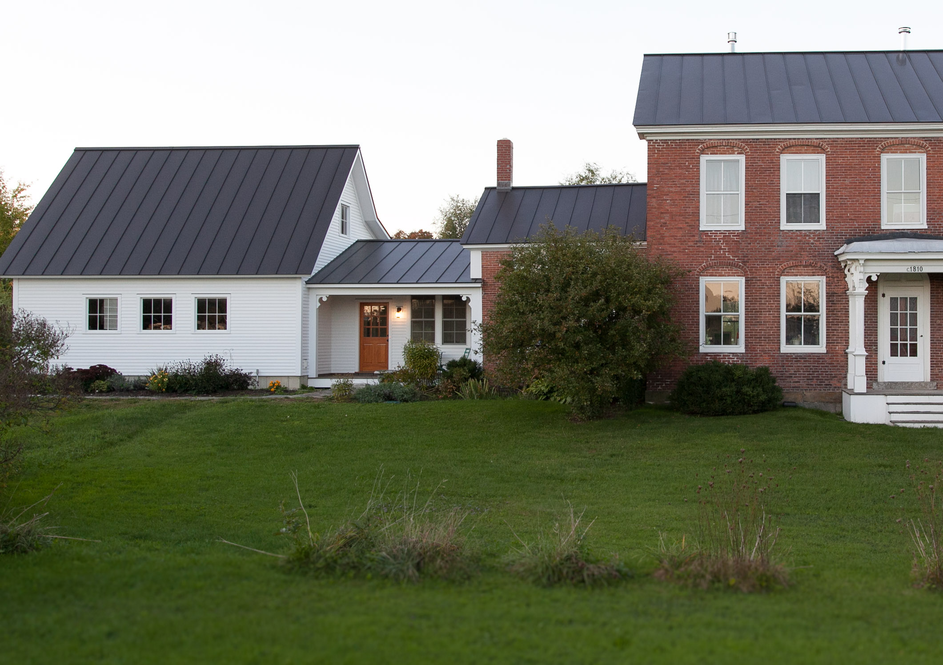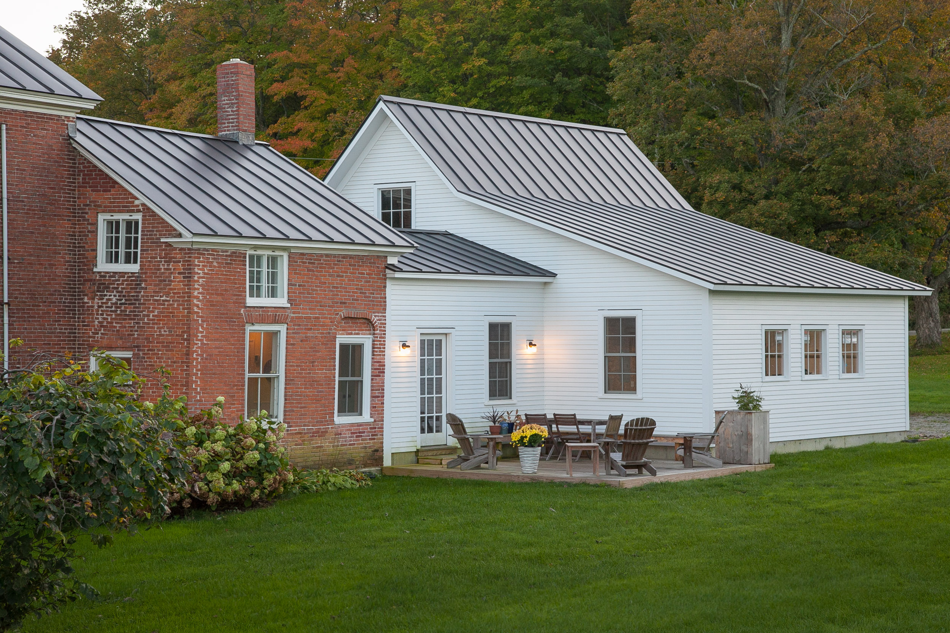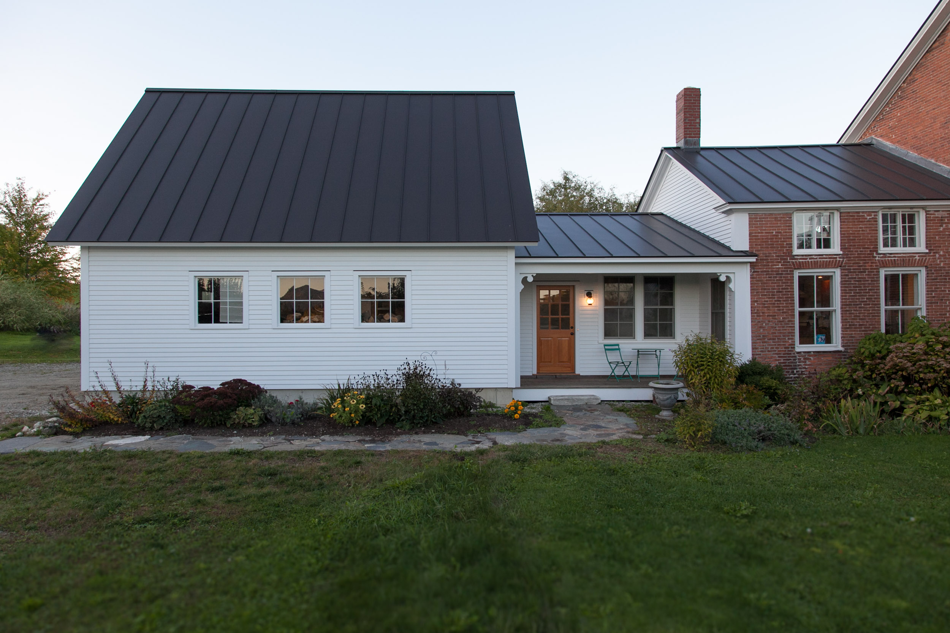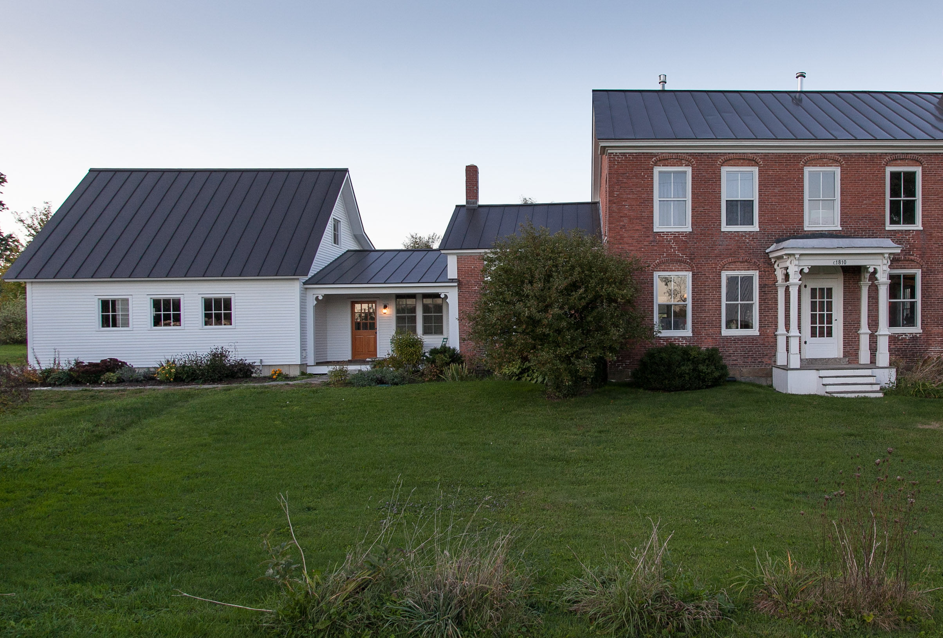Hinesburg Carriage Barn Addition
ARCHITECT: Maclay Architects
Project involved the dismantling of several barn structures attached to the historic brick house and replacement of those with a new carriage barn style addition. The new construction added a porch entry, mudroom, 2-bay garage, small shop area and second story space available for future conversion. Integration involved challenging structural integration and remediation.

