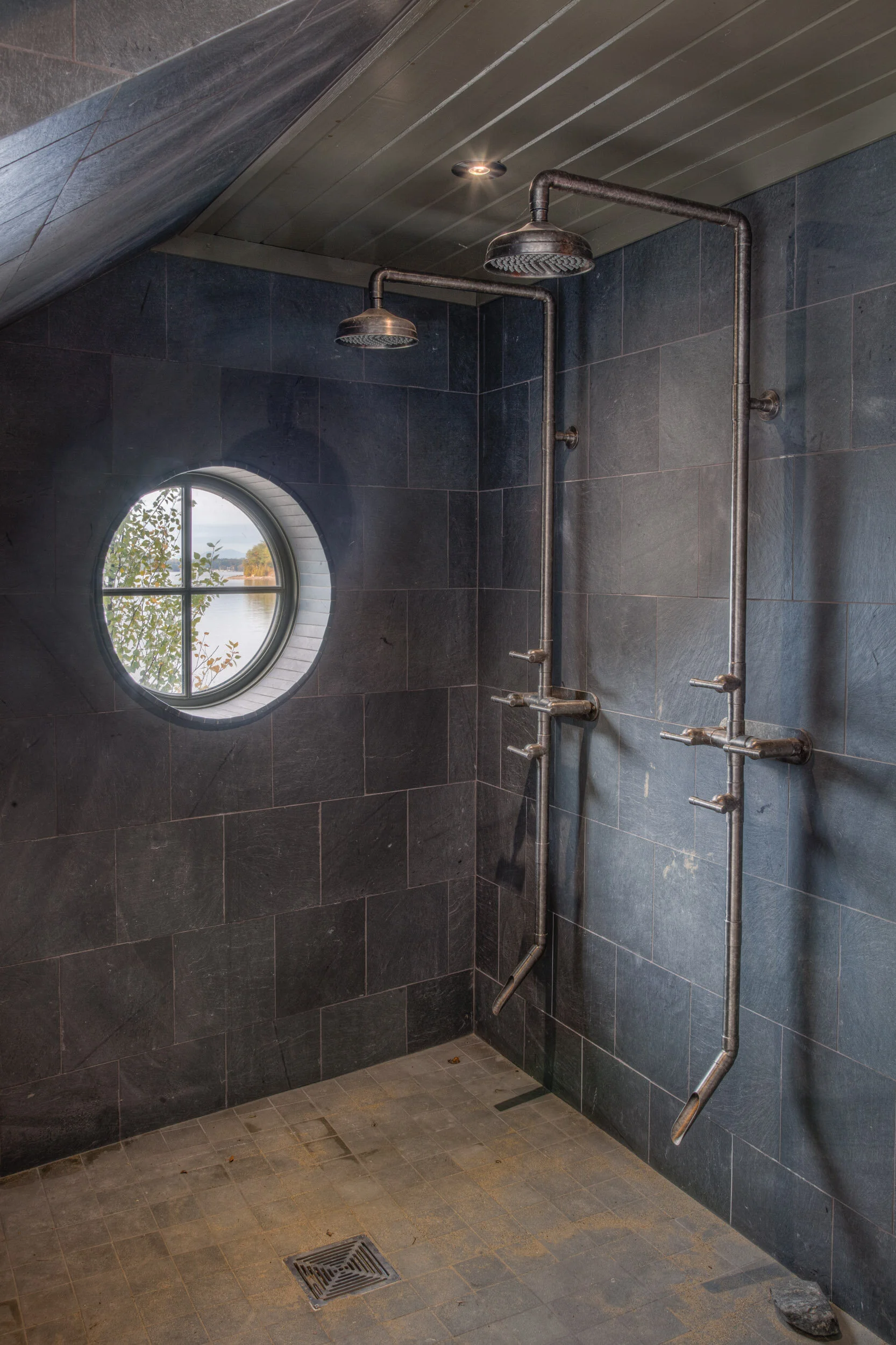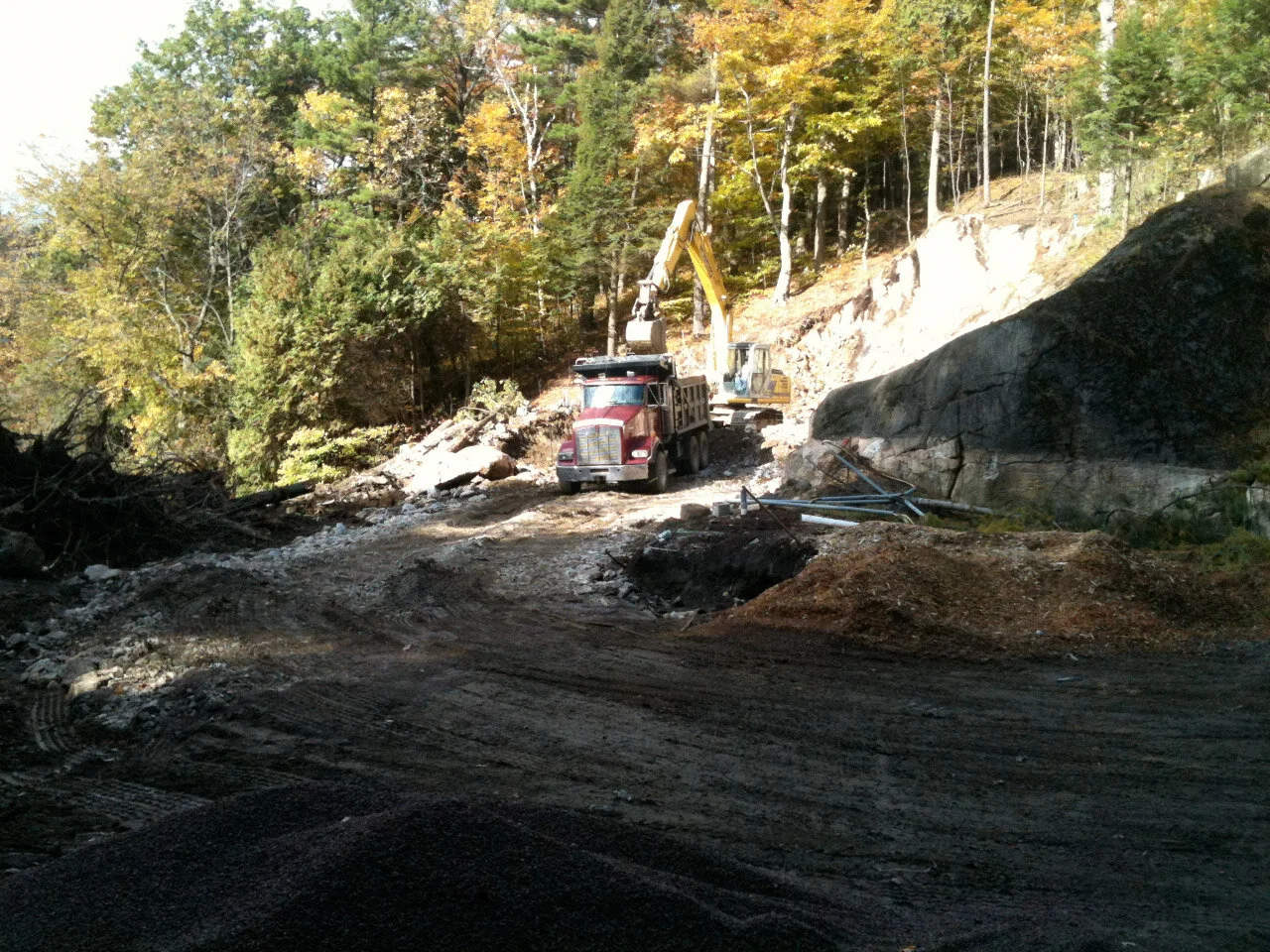Malletts Bay Retreat
Architect: Brad Rabinowitz ; Photos: Jeremy Gantz and Susan Teare
This is a truly magnificent house and property situated within a rocky cove on Lake Champlain. This 12,000+ sf house was years in planning with long- time clients. The intent was to design and build a family retreat for generations to enjoy—a true heirloom property. The exterior is composed of regional quarried stone veneer and intricate siding and trim details. The interior hosts a very high level of craftsmanship throughout, with a palette of custom millwork, coffered ceilings, wood walls, intricate stair cases, and extensive custom cabinetry. The design contains numerous guest suites, large gathering and dining spaces, and a lower level entertaining area with a state of the art theatre. The great room fireplace wall is a true focal point and project highlight. Other features include a large family gym, wine rooms, and expansive outdoor living spaces. The house systems are all connected through a central control platform for lighting, heating & cooling, shades, security, and media. A series of geothermal wells provide a long-term energy efficient heating and cooling system. The scale and complexity of this house, with a steep & tight rocky cove, provided for innumerable ‘out of the box’ logistics.

































































