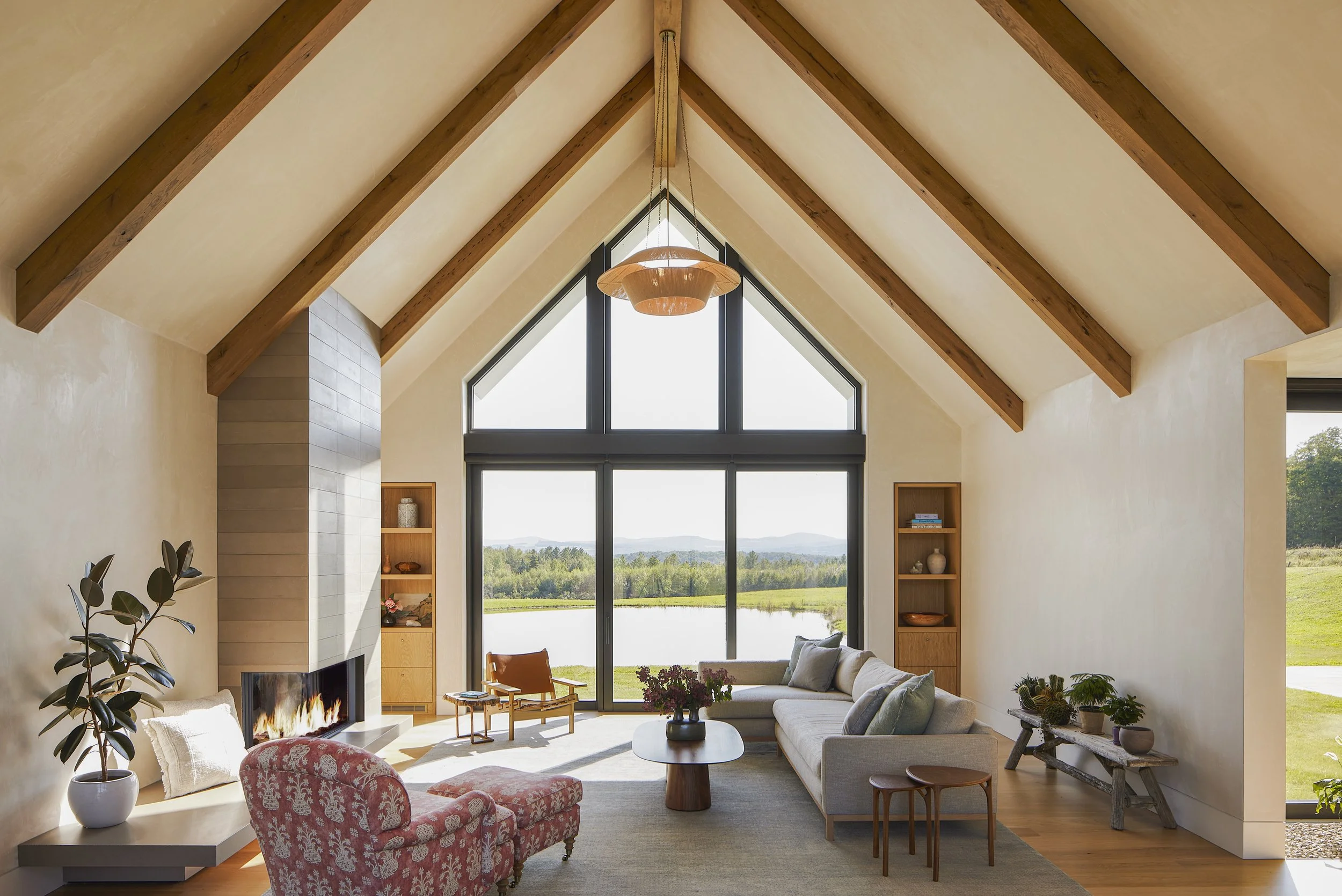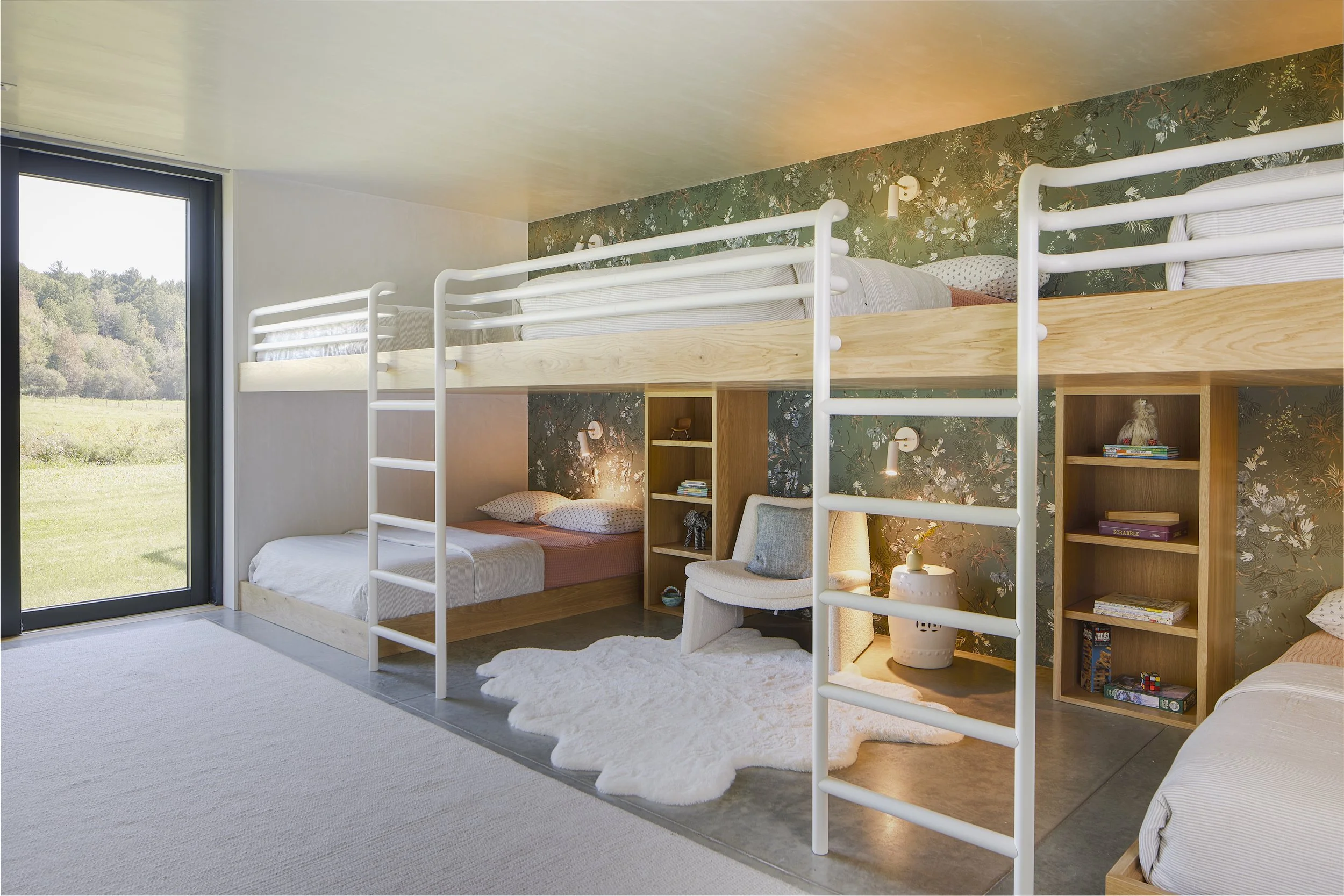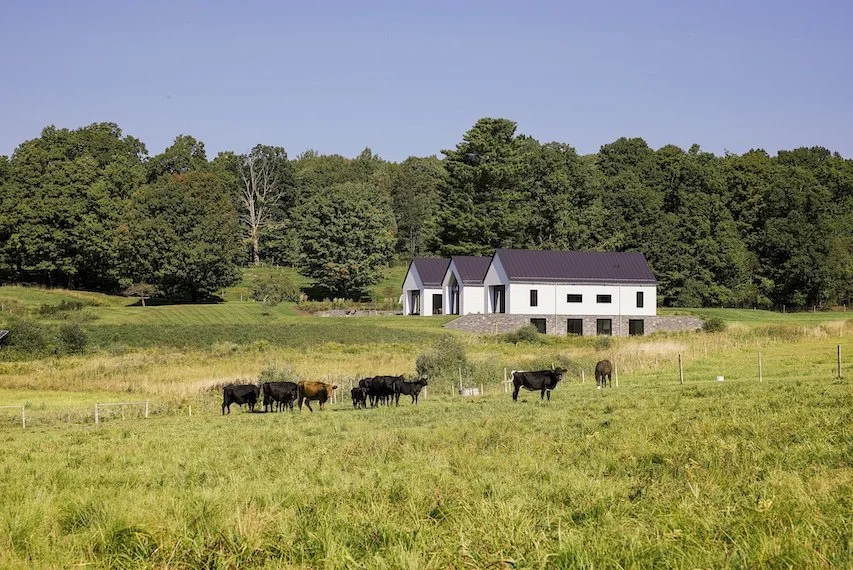MilkHouse
ARCHITECT: Birds Eye INTERIOR DESIGN: Brooke Michelsen LANDSCAPE ARCHITECT: Knauf Landscape Architecture PHOTOS: Erica Allen Studio
MilkHouse is a multigenerational single-story residence with a lower-level walk-out, located on 165 acres in the Northeast Kingdom of Vermont. Conceptually, the project is inspired by the white clapboard, single-story gable milk house found on dairy farms across the region. The house is sited on a rural, rolling landscape, anchored by a southern pond, and surrounded by a coniferous forest. MilkHouse is a series of three utilitarian gable structures linked with two single-story flat roof connectors. The composition of each gable form is organized to embody the arrival, living, and sleeping functions. The interior aesthetic is a minimalist palette of plaster walls and ceilings with flush trim details, oak floors, and natural stone. Spaces are quietly crafted with custom oak built-ins and furnishings, bespoke wallpaper, and a hand-painted custom kitchen with integrated cabinet pulls. Each space celebrates the natural daylight the windows afford and connects to the outdoors.












