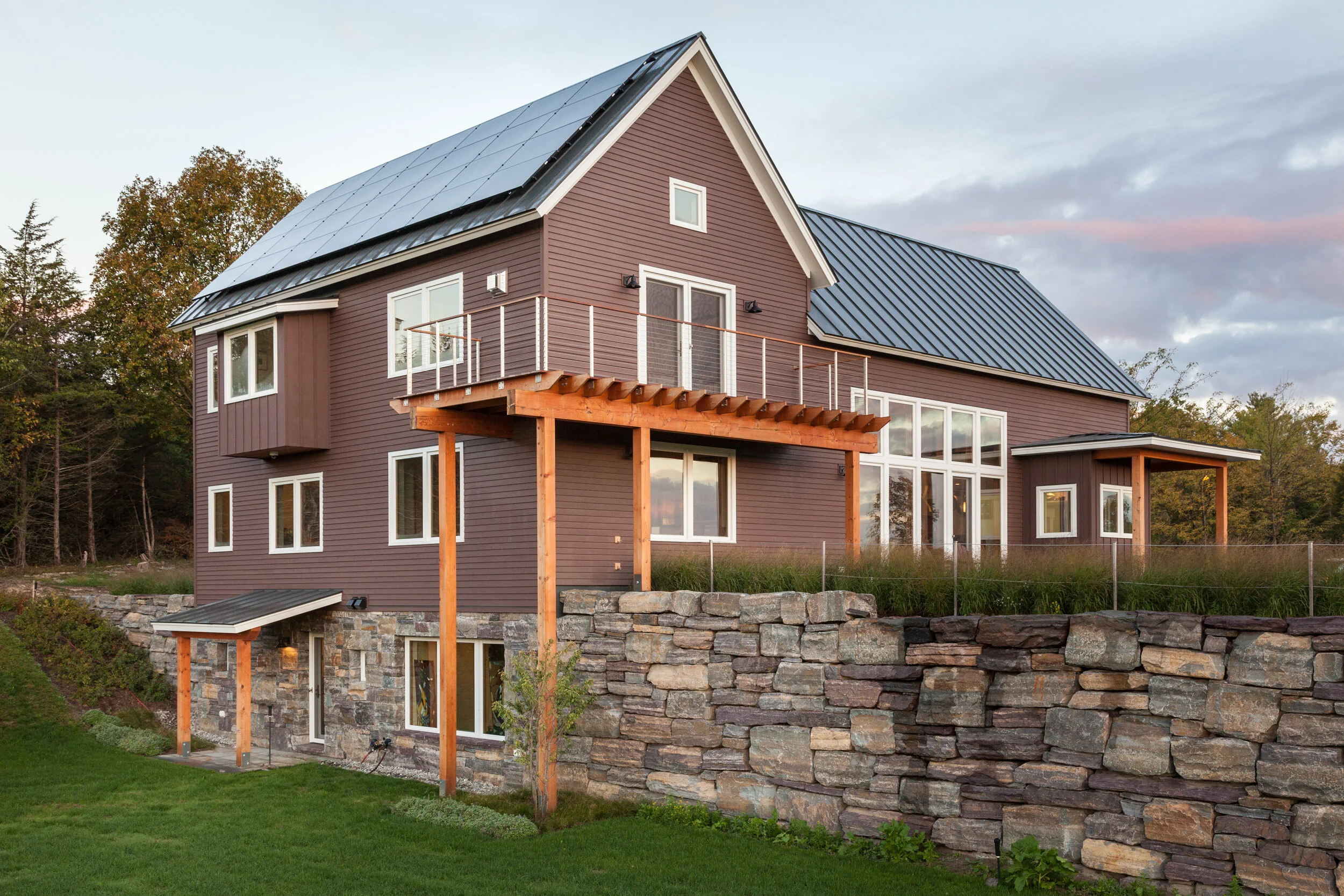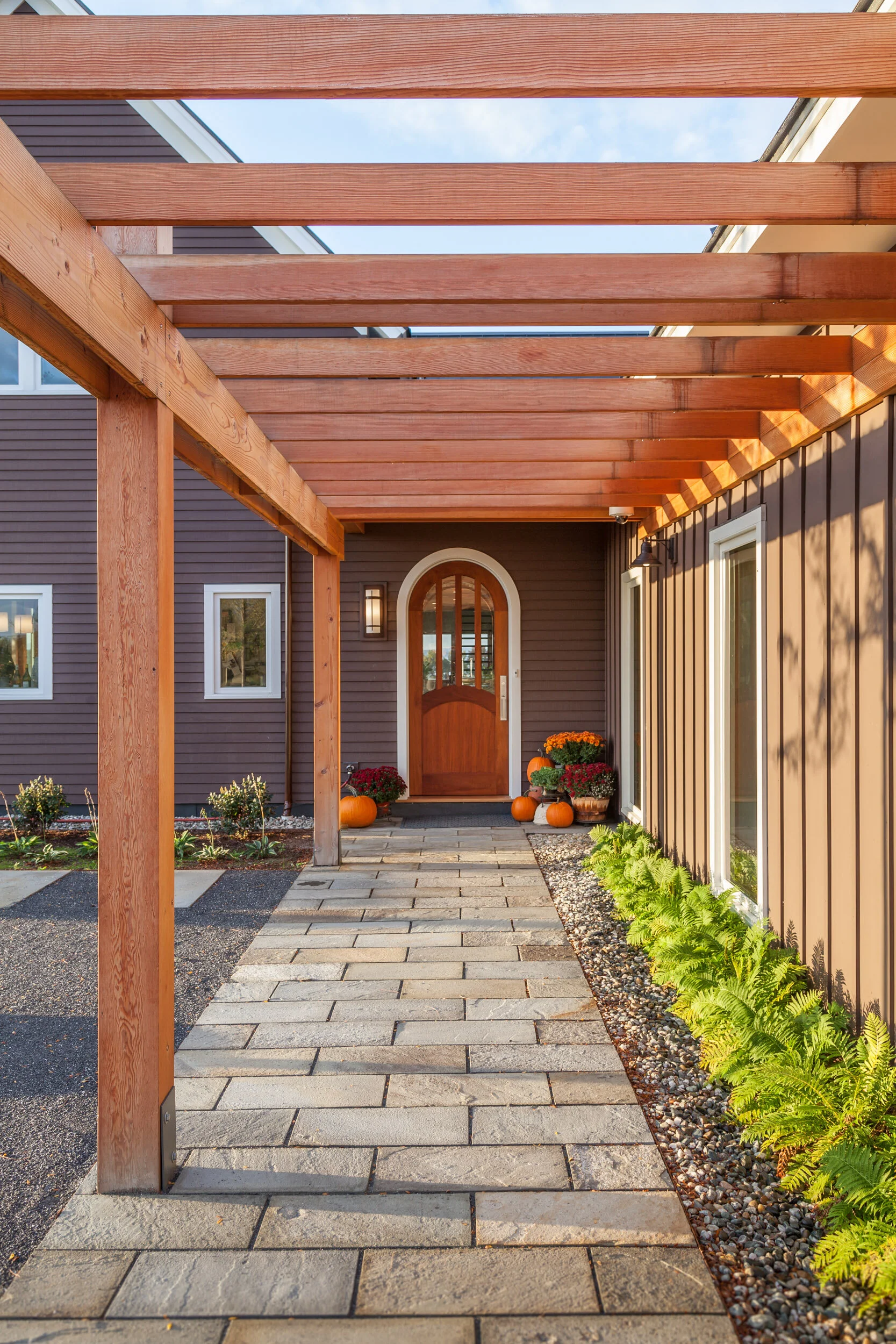Snake Mountain Modern Farmhouse
Architect: Truex Cullins Architecture ; Landscape Architect: Wagner Hodgson Landscape Architecture ; Photos: Jeremy Gantz
This is a 6,000 square foot house perched on a high meadow in Cornwall, Vermont with sweeping views across to the Green Mountains and down through the Champlain Valley. The house is built to entertain and host family and friends with guest suites, commercial kitchen features, outdoor living spaces, and a bar made from on- site salvaged barn wood. A large solar array offsets the geothermal heating and cooling system. Large stone retaining walls were constructed from stone quarried on site. The interior features many examples of fine local craftsmanship with numerous custom built-ins, expansive wood ceilings, furniture pieces, and metalwork. A separate barn outbuilding was constructed to host farm equipment and a small shop space.






