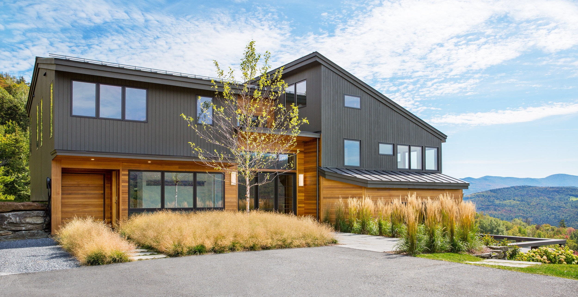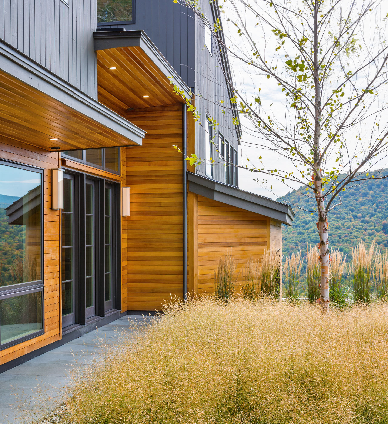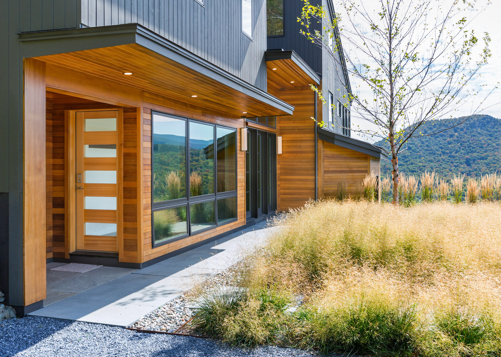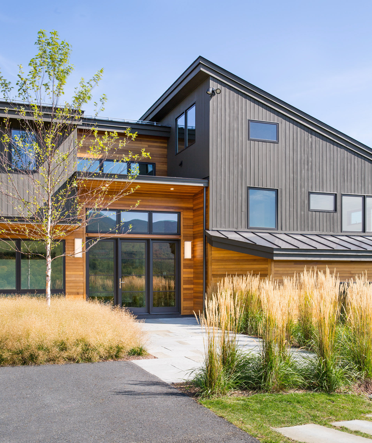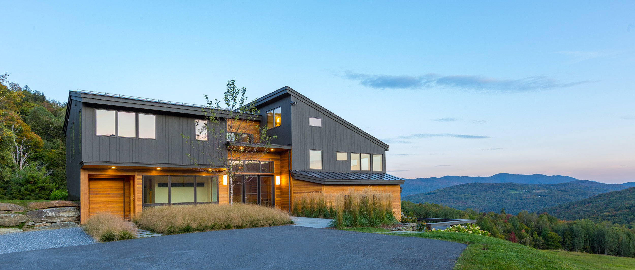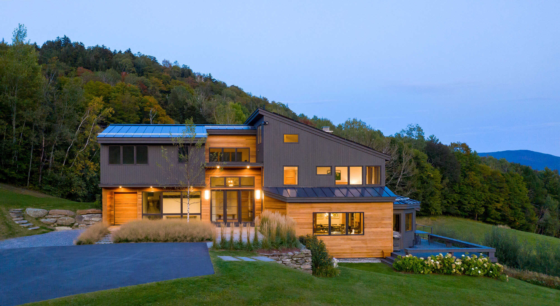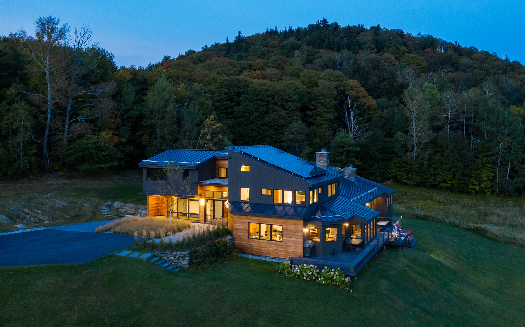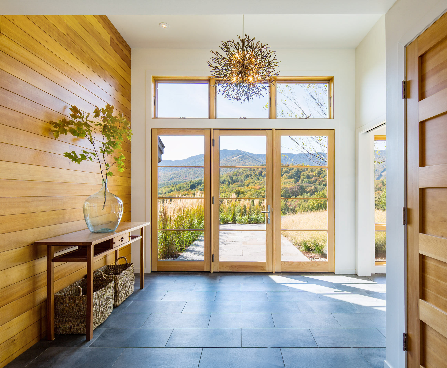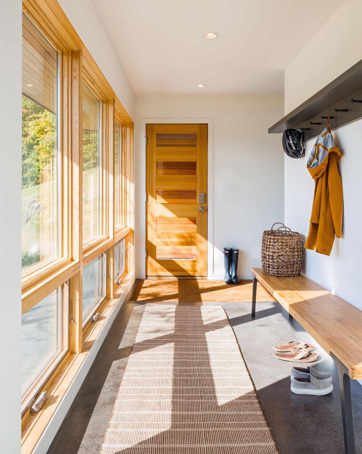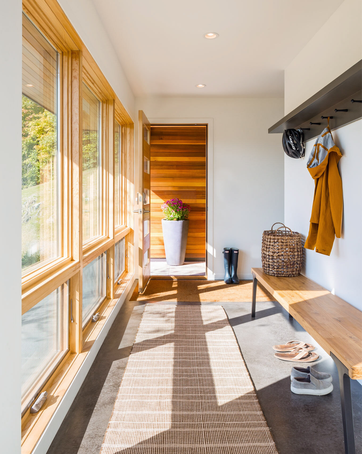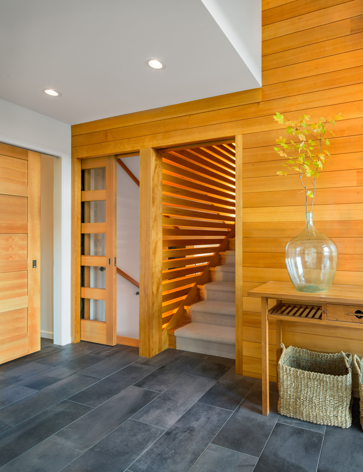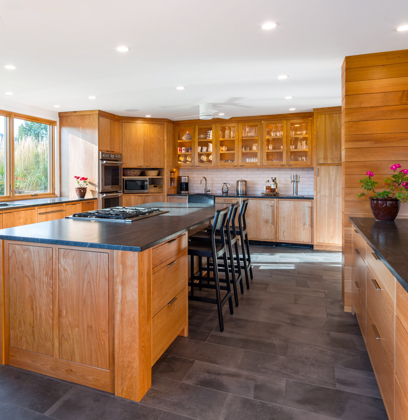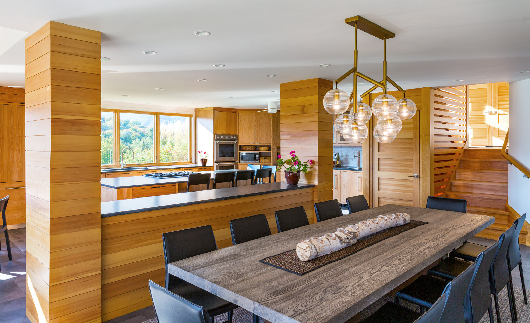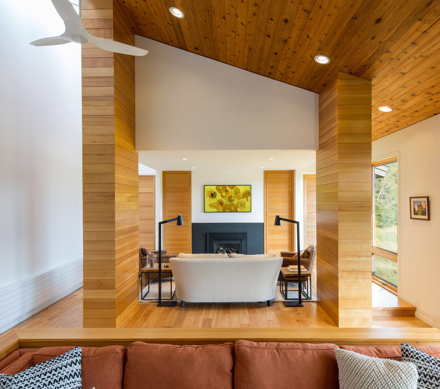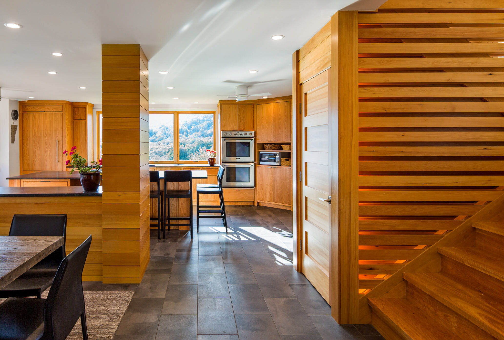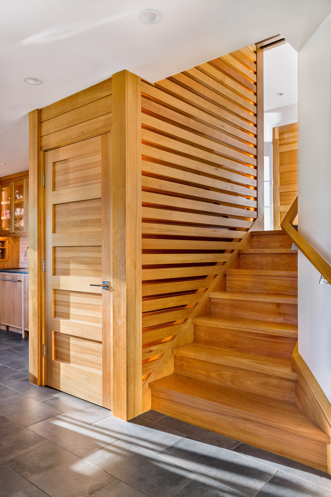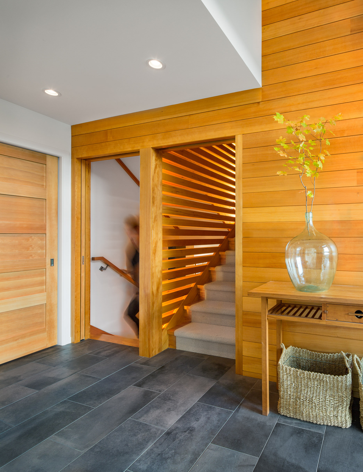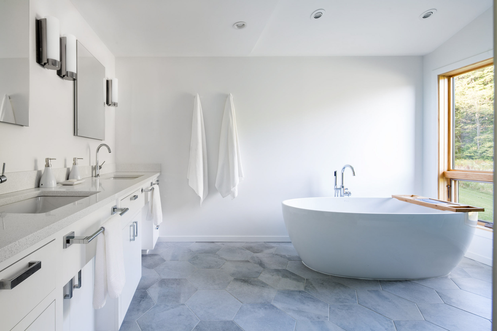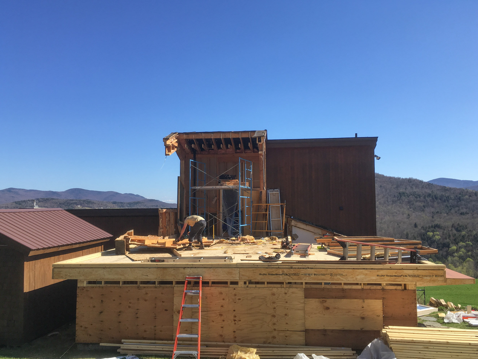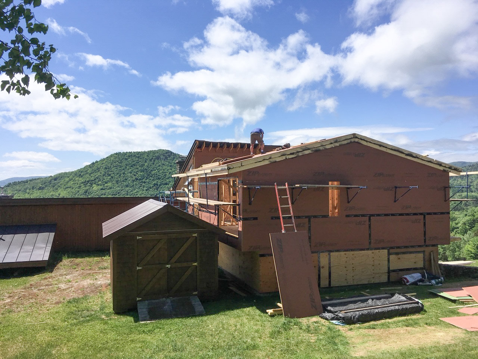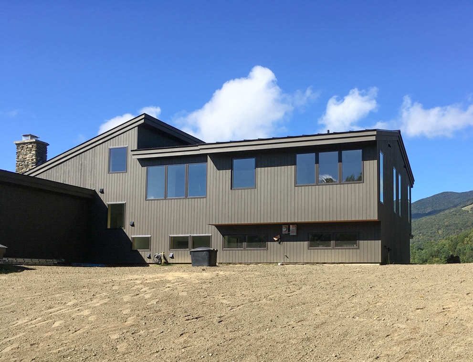Warren Hilltop
ARCHITECT: Volansky Studio LANDSCAPE DESIGN: Wagner Hodgson Landscape Architects
This house sits on top of a magnificent hill in Warren, Vermont with 270-degree views across to the ski hills of Sugarbush Resort and southerly views down the Green Mountains. With kids grown and routine entertaining, they made the decision to undergo a major house renovation and addition to better accommodate groups of friends and family. The existing garage was converted and expanded to create 1,500 sq. ft. of new space for guest suites, a formal entry, highly-functional mud room and laundry. Many of the existing interior spaces received a complete makeover, including the kitchen, dining, living and all of the bathrooms. An interior and exterior palette of cedar and western hemlock helped pull together some of the circa 1980 ‘modern’ elements. The Red Birch floors and cabinetry maintain the color tone of the other woodwork and new central staircase. A large solar array was added to the roof to offset the new mechanical systems, which now provide significantly increased comfort and energy efficiency. Custom cabinetry was produced by Pomerantz Cabinetry and the Red House shop. Landscape modifications were made to highlight the new formal entrance with modern assembly of bluestone, river birch and grasses.

